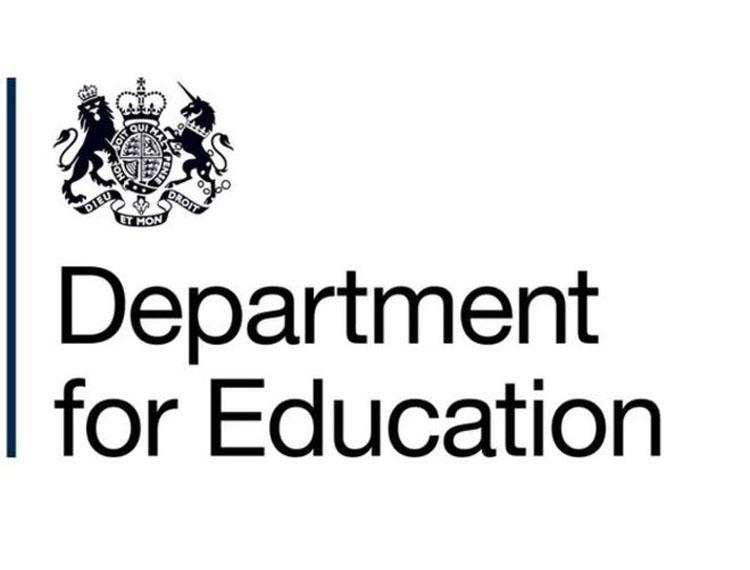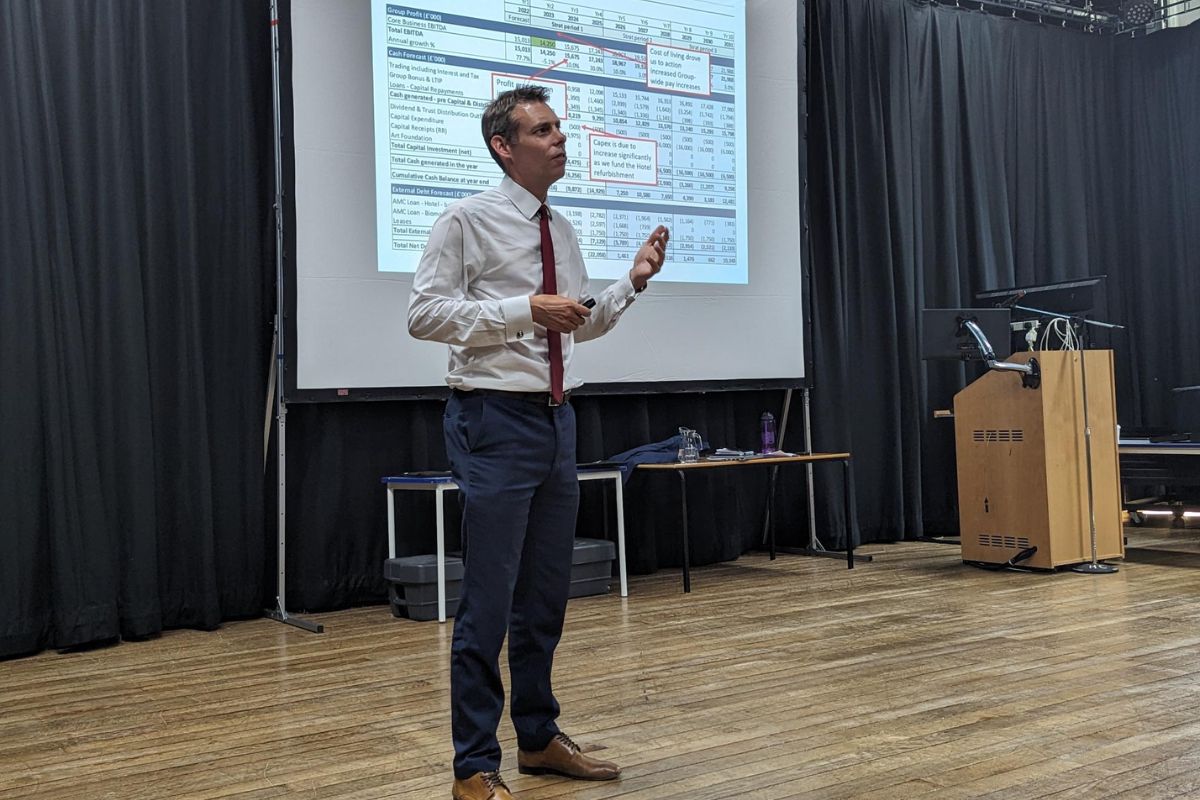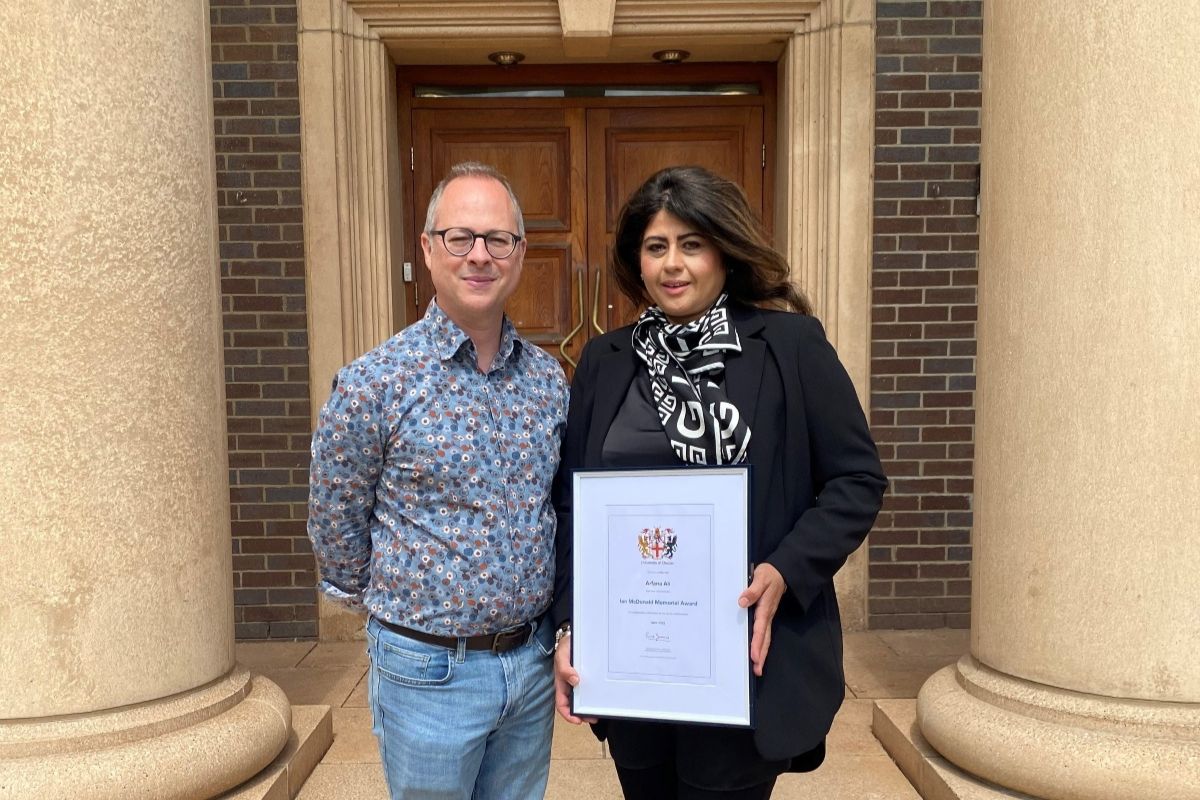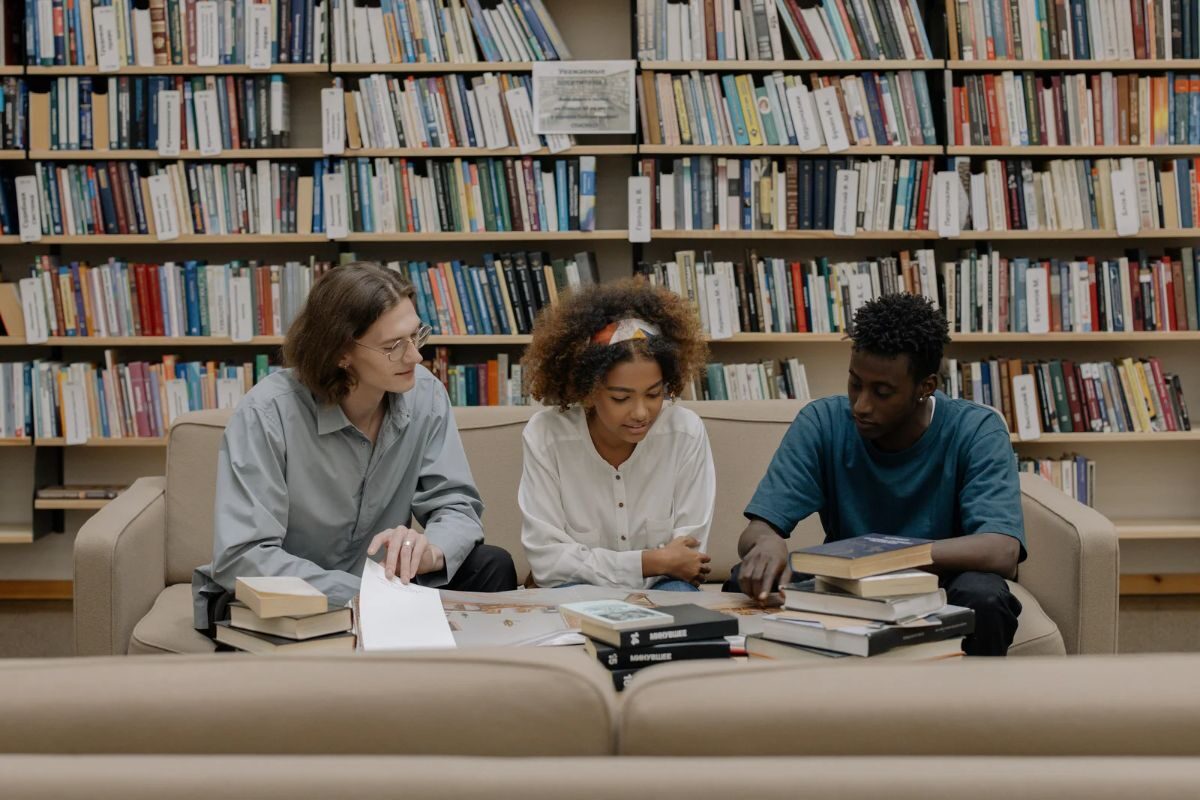School design and construction

Guidance documents and tools to help with the design and construction of school buildings and grounds.
Standards and guidance for people involved in the design and construction of school buildings and grounds.
The collection includes advice on:
- the standards for school premises
- assessing the area and capacity of schools
- creating a design brief for a building project
You can also read guidance on standards for school premises.
Area guidelines and net capacity
Guidance to help building professionals, school sponsors and others who need advice on the appropriate amount of space for teaching and learning activities.
- Area guidelines and net capacity
- Guidance
Output Specification
Documents and tools that form the requirements for the design and construction of school building projects. This includes the generic design brief and the school-specific brief.
- Output Specification: generic design brief and technical annexes
- Guidance
- Output Specification: school-specific brief and annexes
- Guidance
Strategic design advice
Advice for school building projects and issues to consider in new and existing buildings, including the organisation, layout of space and fire safety.
- Fire safety in new and existing school buildings
- Guidance
- Maintained schools: standards for school premises
- Transparency data
- Primary and secondary school design
- Guidance
- Acoustics, lighting and ventilation in schools
- Guidance
- Notes on acoustics, lighting and ventilation in schools
- Guidance
School baseline designs
Details of the baseline designs for schools together with associated drawings and technical analyses. These demonstrate how good practice can be achieved within the set cost and area allowances.
- Baseline designs: guidance
- Guidance
- Baseline design strategies
- Guidance
- Baseline design: 105 place primary school with a 26 place nursery
- Guidance
- Baseline design: 180 place primary school with a 26 place nursery
- Guidance
- Baseline design: 210 place primary school with a 26 place nursery
- Guidance
- Baseline design: 240 place primary school with a 26 place nursery
- Guidance
- Baseline design: 420 place primary school with 26 place nursery
- Guidance
- Baseline designs: 600 place secondary school
- Guidance
- Baseline designs: 630 place primary school
- Guidance
- Baseline designs: 1,120 place secondary school
- Guidance
- Baseline designs: 1,200 place secondary (practical specialism)
- Guidance
- Baseline designs: 1,200 place secondary (academic specialism)
- Guidance
- Baseline design: finger-block 1,200 place secondary school
- Guidance
- Baseline designs: 1,200 place secondary (music and sports)
- Guidance
- Baseline design: superblock 1,200 place secondary school
- Guidance
- Baseline design: 1,850 place secondary school
- Guidance
Published 11 June 2019
Last updated 24 August 2020 + show all updates
-
Removed ‘Mainstream schools: area guidelines’ and ‘SEND and alternative provision: area guidelines’ as the information is published within ‘Area guidelines and net capacity’.
-
First published.












Responses